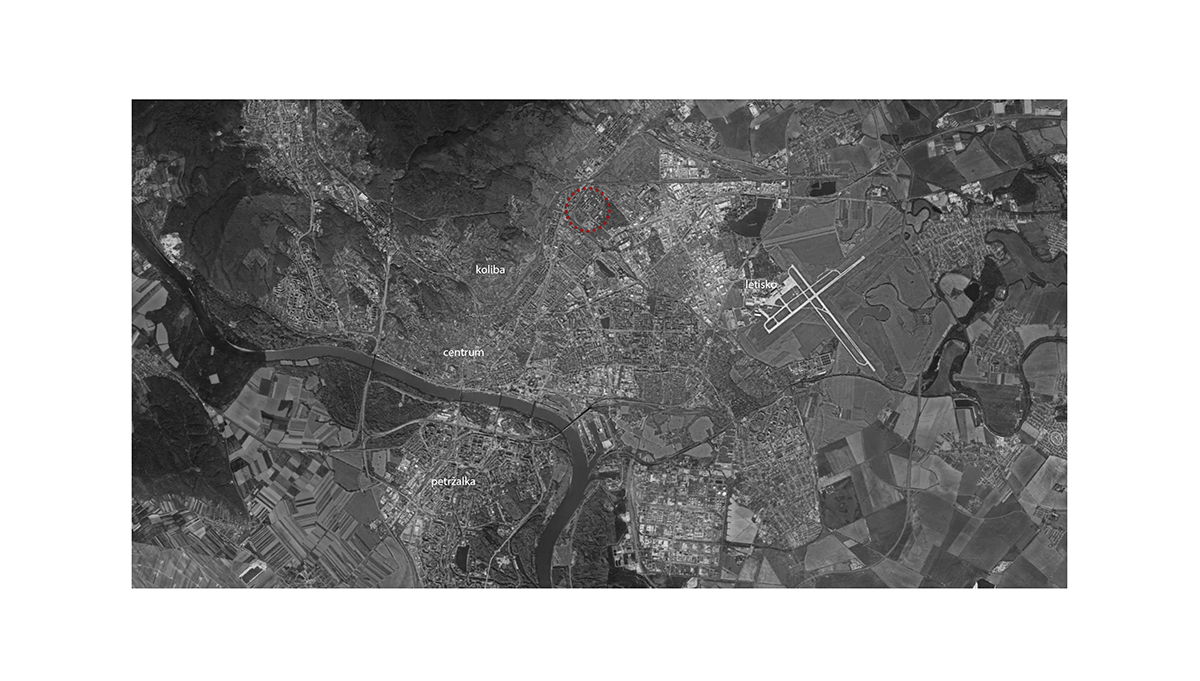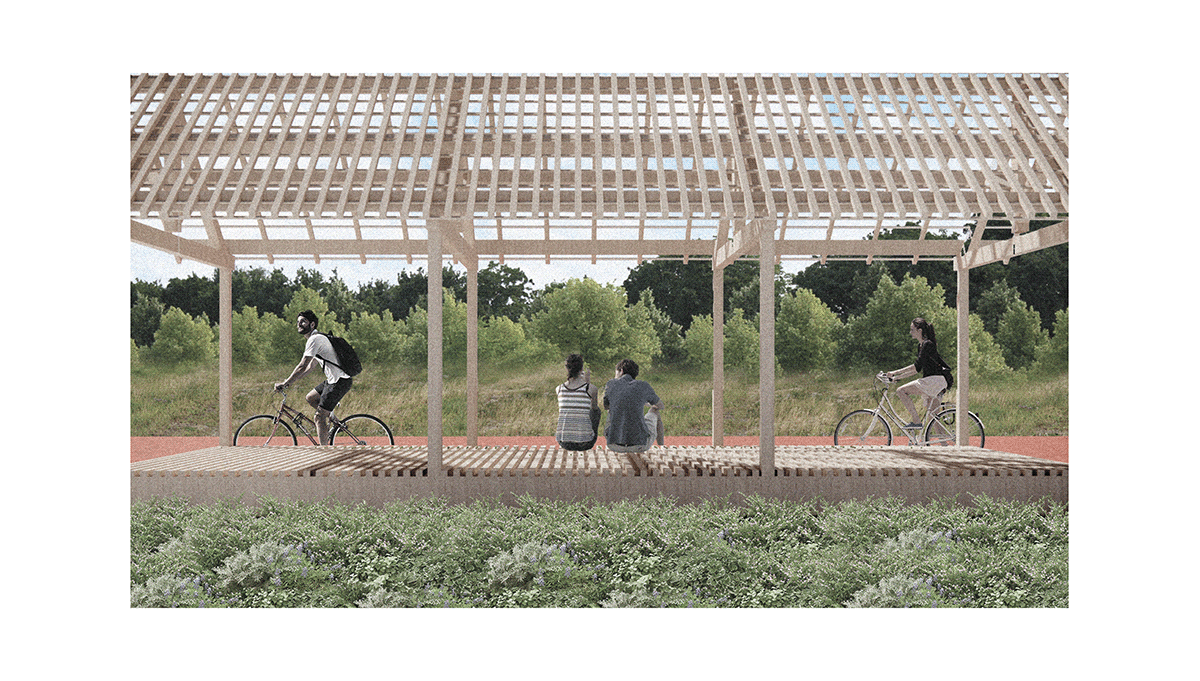_REconversion of brownfield
ISTROCHEM_NOBELOVA
Slovakia, Bratislava
__________
urban planning study
collaboration /w Tatiana Myjavcová
supervisor: Doc. Ing . arch . Danica Končeková,PhD.
Doc. Ing . arch . Zuzana Tóthová,PhD.
Doc. Ing . arch . Zuzana Tóthová,PhD.
2023
__________
The oldest and for many years the largest chemical factory in Slovakia, the foundation stone of the entire industrial sector, has experienced many golden times. When the dynamite factory was founded in 1873, Alfred Nobel personally supervised the construction (the villa where he stayed during his visits still stands today). Under the name Dynamit-Nobel, the company experienced phases of expansion and construction, and during World War I it was the largest supplier of ammunition for the army of the entire monarchy. With the establishment of the First Czechoslovak Republic came the de facto ban on its activities.
Dynamitka overcame the crisis by introducing substitute products (e.g. artificial fertilisers, bleaching alum, technical gases). Only the Germans from IG Farben, who seized the factory under the Slovak state, resumed the production of explosives (they also introduced the production of Vistra artificial fibres).
The original Dynamit-Nobel was an important employer (around 400-500 employees in the early days, around 3000 during WW1.
In the peak phase of socialism, over 7000 people worked here (for comparison, today it is about 200)). Dynamitka once built residential colonies for employees, sports and relaxation centres, parks and provided the city with an important energy source - its largest power plant (today ZSE), which became superfluous for the factory after 1918 due to the decline in production.
In the 1940s, a development of semi-detached houses on Nobel Street and three houses on Odborarska Street, a summer swimming pool and a stadium were completed. Later, the backyard buildings were also renovated. The construction of three-houses in the form of an open block development with inner blocks has been preserved to this day.
In the peak phase of socialism, over 7000 people worked here (for comparison, today it is about 200)). Dynamitka once built residential colonies for employees, sports and relaxation centres, parks and provided the city with an important energy source - its largest power plant (today ZSE), which became superfluous for the factory after 1918 due to the decline in production.
In the 1940s, a development of semi-detached houses on Nobel Street and three houses on Odborarska Street, a summer swimming pool and a stadium were completed. Later, the backyard buildings were also renovated. The construction of three-houses in the form of an open block development with inner blocks has been preserved to this day.

In urban planning, a brownfield site is any previously developed land that is not currently in use. The term is also used to describe land previously used for industrial or commercial purposes with known or suspected contamination, including contamination of the land by hazardous waste. Many brownfield sites are located in existing cities. This means that much of the infrastructure needed for new projects, such as transport and utilities, is already in place. Brownfields are generally known for their redevelopment potential, but also for their cultural and historic qualities. These qualities can create a representative architectural value,
for example by making use of industrial heritage.
for example by making use of industrial heritage.




The aim of the design was to create a new residential structure with ample community spaces and easy orientation. The design respects the original structure and the new buildings fit logically into it, creating a complementary whole. The original buildings are revitalised and adapted in the proposal, which also allows for the addition of the necessary housing functions in the area.

One of the main ideas of the solution is also the concept of a 15-minute city where all the necessary functions are within walking distance, in such a way that the housing development in the proposal is integrated together with the amenities that are immediately available. The area also has school facilities whose main objective is not only to provide the residents with logical and comfortable spaces for studying but also to integrate modern ways of teaching, in the form of ecological approaches and the creation of an ecologically oriented community. The school building is within walking distance to the micro-square on one side and to the science centre in the building of the former Istrochem on the other, which is located in a pleasant park environment and has a water feature in the form of a lake. The area has plenty of green space in the form of parks, public and semi-public green spaces. The residential development is designed using sustainable approaches in the form of eco-friendly materials and the use of green roofs. The area is separated from the railway by a newly created green recreation belt, which has areas for various sports and leisure activities, and a cycle route runs through it.
The proposal considers the connection of public spaces in the form of pedestrian routes and cycle paths. One of the main ideas of the proposal was also to support the community through the creation of shared community gardens, which also have growing areas that aim to integrate ecological approaches into everyday life, but also to promote food and economic self-sufficiency.
































